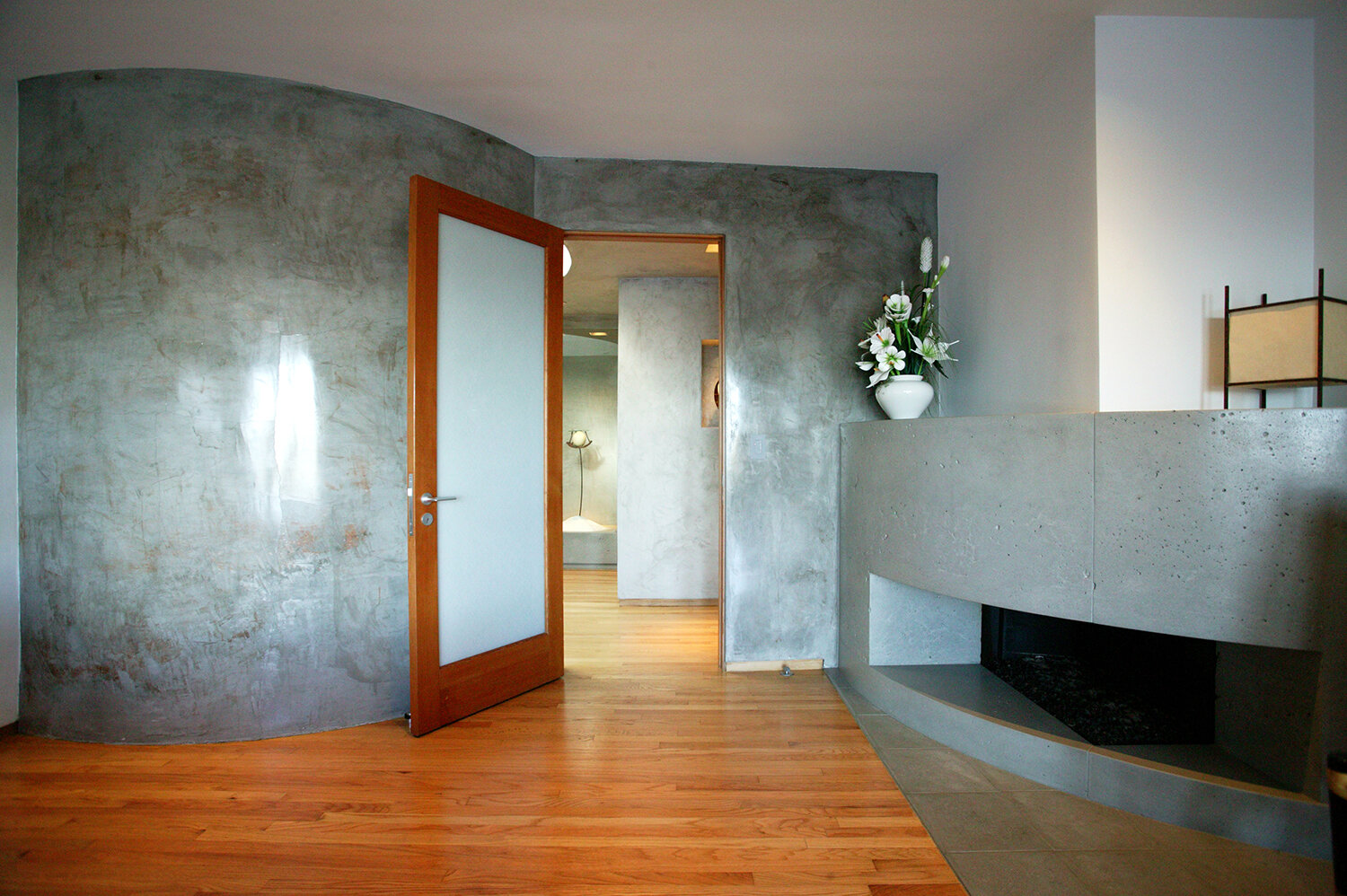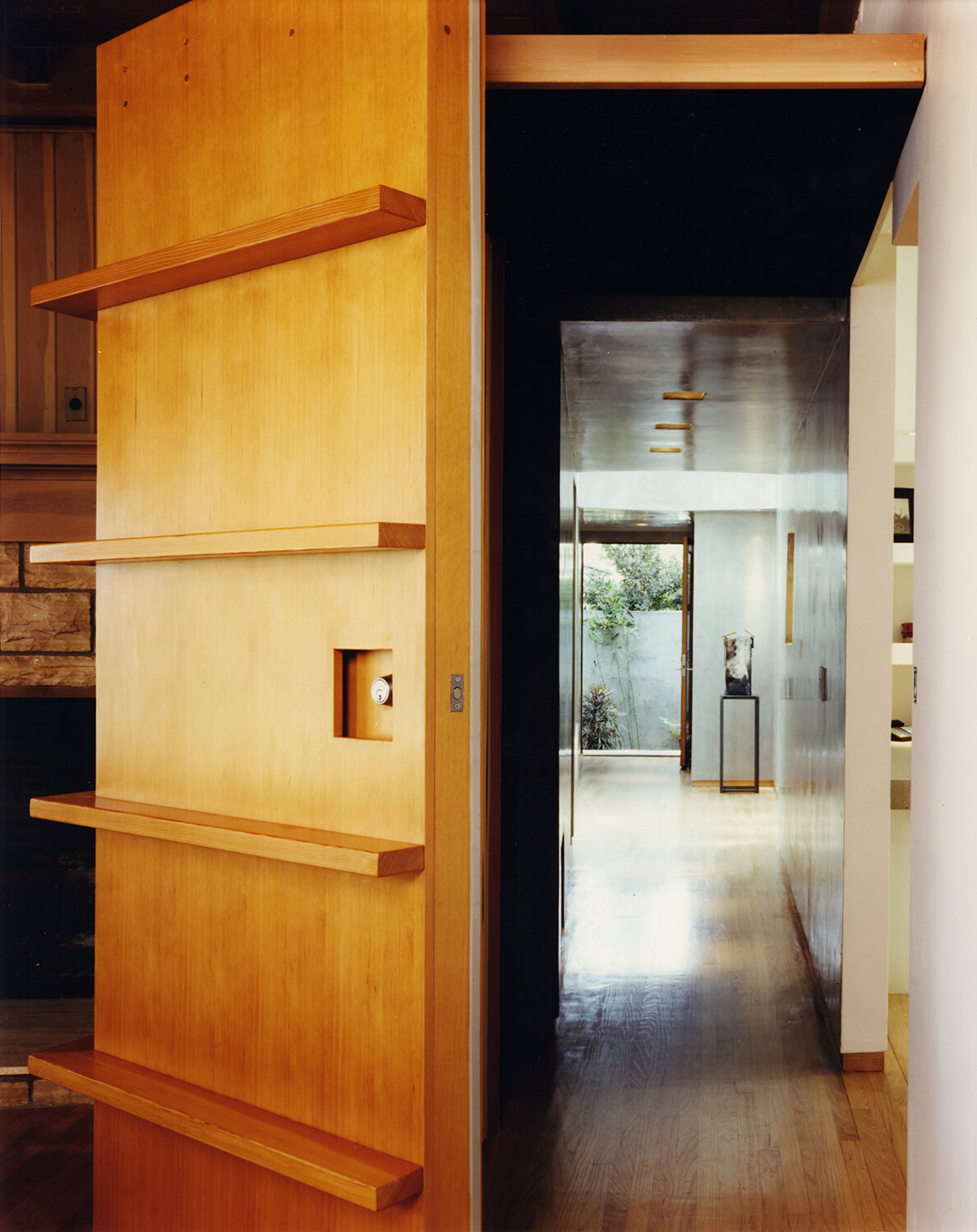stradella house
A large curved wall makes a single arc from the front to the rear of the property, dividing public from private within the residence. The form is derived in part by the site, which overlooks the stone canyon reservoir, the city, valley and the mountains beyond. The master bedroom cantilevers dramatically to maximize the views; the curvilinear balcony floats over the rear yard setback and projects amidst a group of mature pine trees (thereby leaving their roots undisturbed).
Roof planes also dramatically slope upwards towards the backyard, realizing a dramatic double-height view. A stair and elevator are fabricated out of open perforated steel, woven wire fabric and mesh to create an open shaft used as a solar chimney to exhaust and recover heat, as well as to create added picture window moments.
Stradella House was featured on NBC’s Open House with Sara Gore! You can watch the segment on Youtube and explore this unique light-filled home.
Stradella House was the setting of the music video for Jay-Z’s song, I Just Wanna Love U. Watch the video to get a tour of the residence by the rapper and the Roc-A-Fella crew.
Project Details
Year: 1998Location: Bel Air, Los Angeles
Typology: single family residence
Program: 4 bed, 4 bath, 2 half bath
Size: 7,500 sqft
Sustainable Features:
- passive ventilation
- trombe wall for heat collection
- solar chimney
- recycled timber
- solar radiant heating
- high performance heat mirror glazing
- cotton insulation
- zero VOC paint
- World's first residence to use RU-134A, a non-ozone depleting, non-chlorine refrigerant
Press
20082006
2001
1999

















