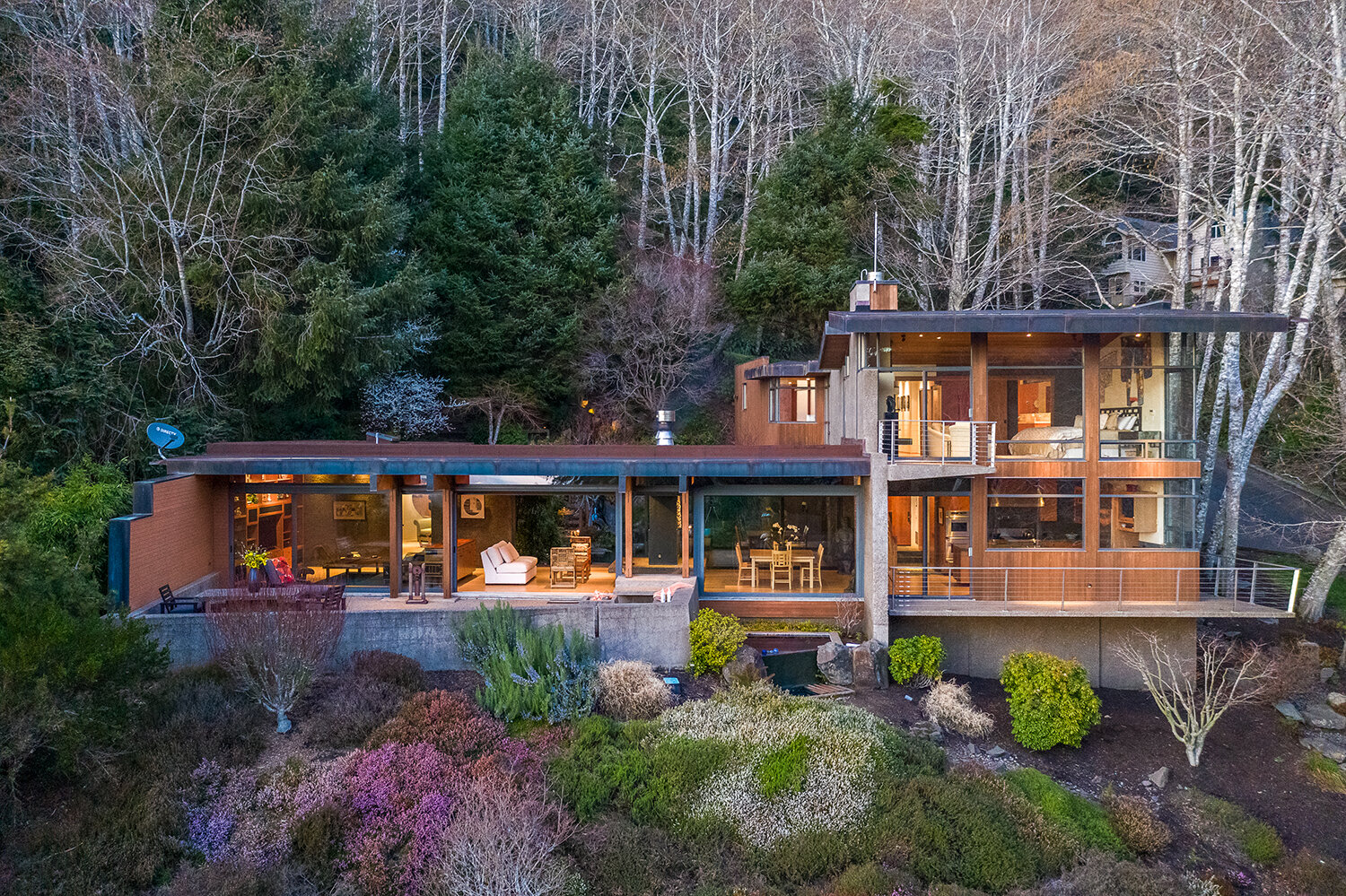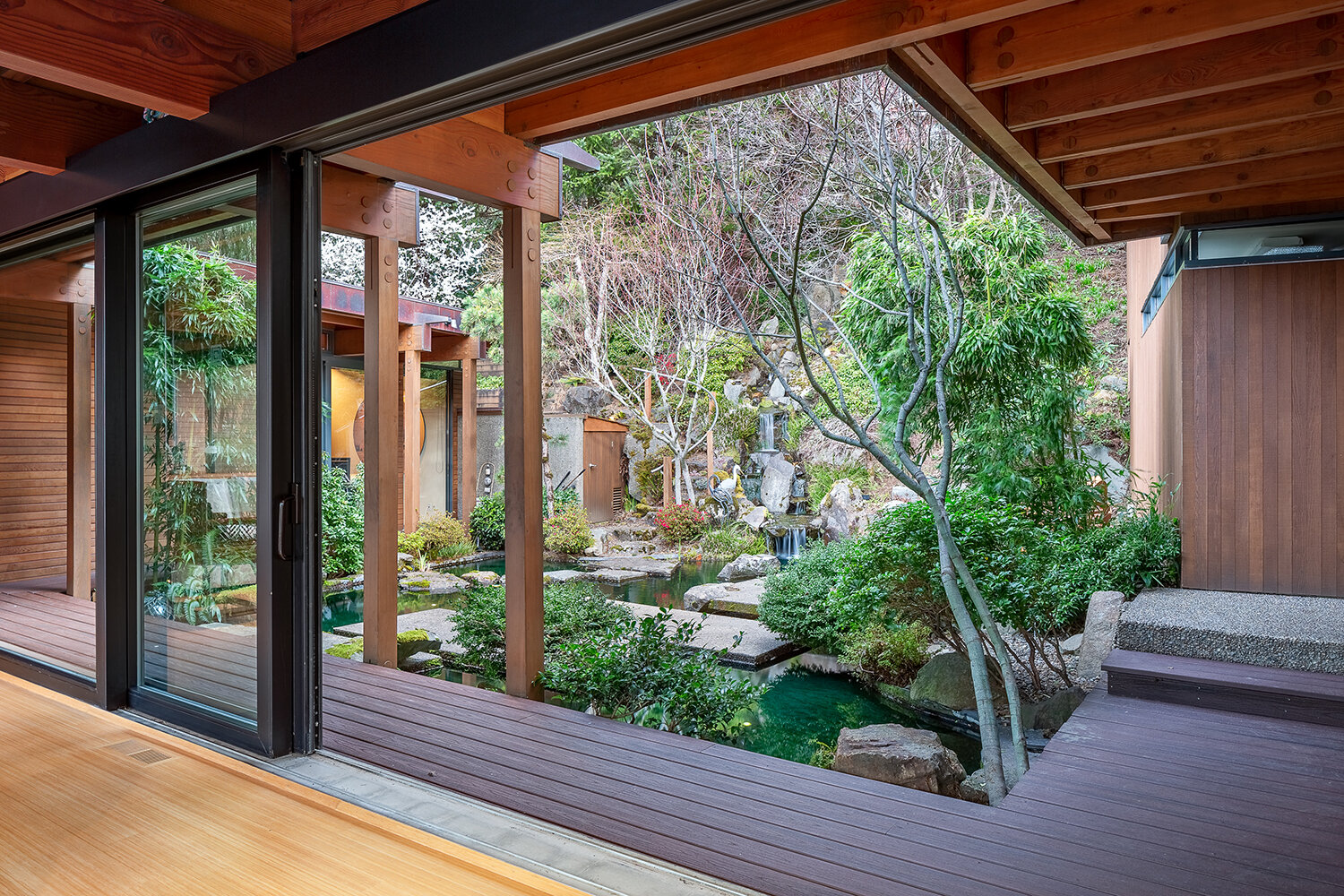horizon hill house
This residence was designed for a retiring doctor, who after falling in love with the small town of Yachats, Oregon, decided to relocate to a quite hillside along its border. The site is characterized by its coastal relationship, both in terms of its beautiful ties to nature as well as in terms of its exposure to severe weather conditions that can take shape in the form of horizontal wind driven rainstorms that can reach speeds up to 100 mph. The project is a 3,500 square foot residence located on a south facing slope above the Yachats River.
The area is heavily wooded with spruce, pine, and alder. The house is organized around its scenic views of its surroundings as well as defining a central courtyard that puts the focal point onto the hill above. The courtyard was designed following the Japanese garden or “Angawa”, which allows for shelter from prevailing winds while still allowing for a connection to the outdoors. Large overhangs also protect the home from the strong winds. The high volume of annual rainfall was considered within the design by incorporating large copper scuppers that divert the water into falling streams above large collection basins. The entry frames a view onto the central courtyard and allows the residents the convenience of an accessible mud room to quickly and easily clean themselves after being exposed to the outdoors. The living and dining areas of the home continue to frame views of the courtyard and rock garden while opening up large views on the opposite wall of the canyon and ocean below.
The program was organized in a manner that allowed residents easy accessibility and minimal stairs between the living and sleeping areas of the residence. Cantilevered concrete decks open the house up to the exterior and are constructed to be extremely durable and free of maintenance. Structural and finishing materials were selected from local indigenous resources. Local aggregate was used in the concrete walls, which were poured in lifts to allow for strata patterns to form that reflect the excavated earth. Boulders for the rock garden as well as the rest of the site were selected from a local quarry. Local cedar provided the exterior finishes while cedar and fir were used for the exposed structure. Bamboo was used for the flooring due to its sensitive environmental impact and strong regenerative growth. All the materials were selected to age appropriately within the context of the houses surroundings and accentuate the tranquility and peacefulness of the site.
Project Details
Year: 2001Location: Yachats, OR
Typology: single family residence
Program: 3 bed, 4 bath
Size: 3,500 sqft
Photography: Cody Cha

















