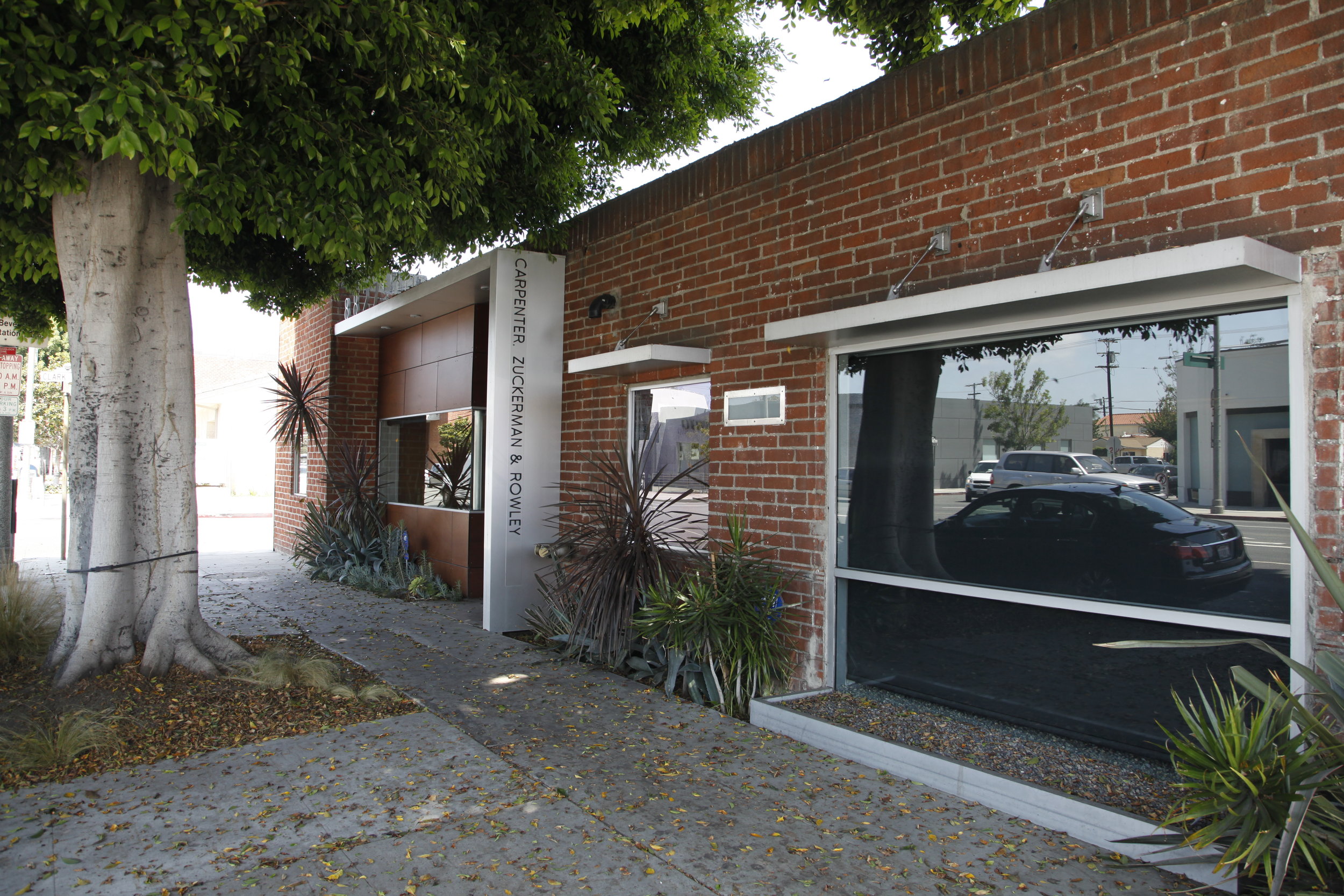carpenter, zuckerman & rowley
An existing brick building was remodeled into law offices with an exposed truss ceiling. At the intersection of two streets, project offered a unique opportunity to explore the corner condition in architecture. In contrast with the rectilinearity of red brick of the facade, the edge is filleted into a smooth, metal curve. The company name is emblazoned across the corner, glowing to be visible from either street simultaneously.
Project Details
Year: 2008Location: Beverly Hills, CA Typology: office Size: 7,500 sqft








